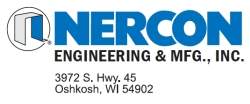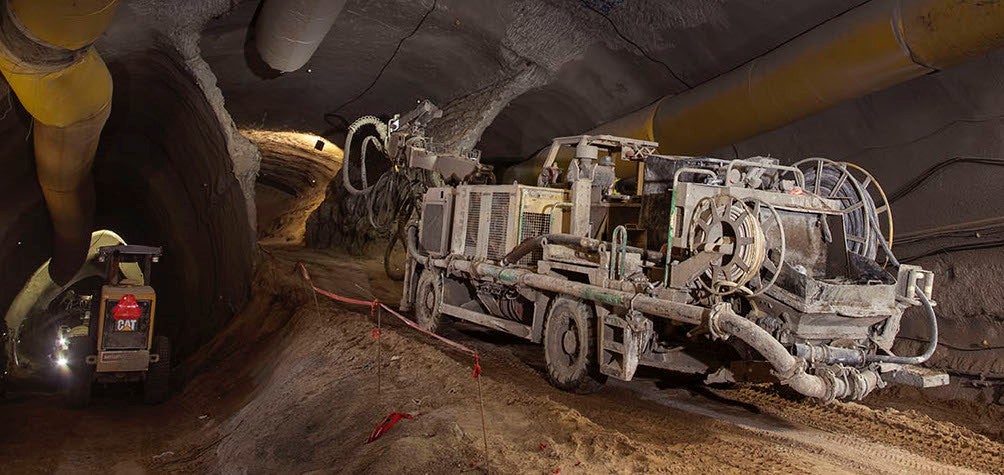Nercon recently completed $500,000 in construction remodels of the mechanical and drafting engineering departments and the break area at its Oshkosh, Wisconsin, corporate office location. The company designs and manufactures conveyor equipment for large food and packaged goods manufacturers. Planning for growth, the company made the investment to attract new recruits, retain current employees and improve workflow and communication effectiveness.
The redesign of the 2,000ft² engineering area involved knocking out interior walls, adding large exterior windows, raising ceilings, adding new interior lighting and installing a new heating and cooling system. Architectural design, planning and construction was provided by Keller Inc. of Kaukauna, Wisconsin. The new arrangement allows for 40% more work spaces in the same footprint than the original layout, as well as additional informal and formal meeting areas.
In addition, all engineering work spaces were updated with wall-mounted high-resolution dual flat screen monitors and high-speed quad core processing computers for fast rendering and production of CAD and 3D modeling software tasks.
"The remodel goes beyond modernization," says Steve Schiedemeyer, director of engineering at Nercon. "In a global competitive economy, Nercon looked for a solution to improve work throughput, communications and a culture of innovation. The department is now organized into project teams where designers and engineers are located near each other to facilitate both formal and in-formal collaboration."
The interior design, provided by VerHalen Commercial Interiors of Green Bay, Wisconsin, is based on the hive concept. The company shared a field study conducted at a leading Fortune 100 company by S. Teasley, attesting that having development teams reside in their own large room doubled production with shorter lead-times compared to previous industry benchmarks. The hive concept revolves around team areas, agile work spaces and social interaction zones, while maintaining ease of private and individual work needs.
"We are planning our business interiors as a strategic asset," says Steve Anklam, director of human resources at Nercon. "In planning for growth, we need a culture of collaboration and at the same time increase employee output and efficiencies. Current and new employees get to work in progressive office settings in a dynamic work environment and use the latest technology. Nercon benefits from the value of shared ideas and innovation and the sustainable benefits of increased production with less real estate."
In addition to the engineering department, Nercon also added a new 1,500ft² lunch room. The naturally lit and WiFI capable modern break area focuses on employee comfort. In one space, employees can watch current events on the large 52in flat screen TV and in another area is a quiet space that facilitates visiting or reading, with pub and lounge chair seating. Employees also have a new locker room and additional rest rooms next to the break room.
The company plans to continue updates of the administrative, sales and electrical engineering offices in 2013.
Nercon is well-known for conveyor equipment design, engineering and manufacturing. The corporate office is located in Oshkosh, Wisconsin, and the fabrication and assembly campus is in Oconto, Wisconsin. The company’s experts and processes solve automation challenges for manufacturing companies throughout North America. For more information please contact Nercon.










